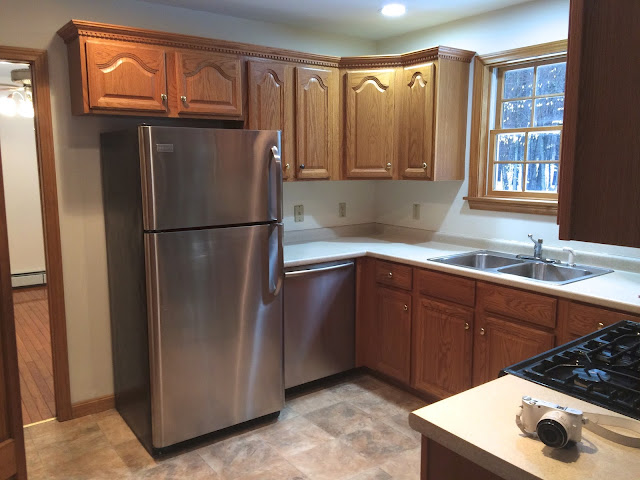Thanks to a very chilly and eyeopening winter (which is what actually triggered our home search in November), THE single most important thing on our list was that we find a warm, well insulated house. Fortunately for us, there is no better time to shop for that feature than the dead of winter in New England. Other high priority items also included shopping for a home that we could grow into, finding an excellent neighborhood, and staying in a town close to our offices and the hustle and bustle. When it came to finishes (since new and high end were both out of our budget) we wanted something a little vanilla that we could spice up ourselves with some sweat equity. It turns out that everyone wants those 5 features listed above as well, which left us with little to no inventory to choose from, and no room for negotiating. Thankfully, we lucked out with the most organized and proactive professional team in our neck of the woods and we were able to close on our first house on April 4th, 2017!
We have a HANDFUL of projects up our sleeves, some of which will happen post wedding and some of which we are working on now! Our game plan is to tackle the house room by room so that we don't exhaust ourselves with any lengthy, tedious and repetitive projects (e.g. painting window trim) or get half way through and have the dollar tree out back die.
THE DEN?
We don't know what to call this room and we don't know what to put in this room. It's a fairly large space that is located between the kitchen and garage and open to the front entryway and slider out back. Should we ever want to knock down the wall for a kitchen renovation that is an option, or if we want to utilize it as a formal dining space that is an option as well. The only issue with that is that it is a high traffic area. Any ideas? It is also home to the ONLY closet (other than bedroom closets) in the house.
Thus far, we have refinished the hardwood floors, painted the walls and doors, replaced all of the baseboard trim and added crown molding. It has basically become the dog room.
THE DOWNSTAIRS BATHROOM
Right around that corner we have a small half bath which will be getting a facelift down the road.
We refinished the floors, painted the walls, doors and trim, replaced the baseboards, added crown molding and 86'd the boob light (which you can't see in the before picture).
THE LIVING ROOM
Our living room is located on the opposite side of the house and is equipped with a groovy propane fireplace that turns on with the flick of a switch (literally!). No more cutting and hauling wood or stoking the fire. I will miss the luxury of roasting a s'more from the couch though.
We refinished the floors, painted the walls, doors and trim, replaced the baseboards, added crown molding, painted the fireplace and added a shiplap wall.
THE DINING AREA
The dining area takes up a small corner of the living room. There is a small wall that separates it from the kitchen which we are debating knocking down some day.
THE KITCHEN
The party continues on through the kitchen which is also where our little pantry and basement door is located. I have big plans of painting all of the doors and cabinets a light grey color to brighter it up a little.
THE UPSTAIRS
The upstairs is pretty simple consisting of 3 bedrooms and 2 bathrooms.
THE GUEST BEDROOM
The "Guest Suite" which I lovingly refer to it as will be the first project that we tackle. The goal is to completely 100% renovate this room and refinish the floors prior to moving in.
We replaced the blue carpet, painted the walls, trim and doors, replaced the baseboards, added crown molding and 86'd the boob light.
THE OTHER GUEST ROOM
L and I love to host, so it is important that we can comfortably accommodate our families near and far. While the other guest room is taking priority right now, this space will eventually get a full makeover as well.
THE GUEST BATH/LAUNDRY ROOM
Right down the hall we have our laundry room/guest bath. Having laundry on the same floor as the bedrooms will be a new luxury that we are looking forward to!
THE MASTER BEDROOM
This bedroom is by far the largest bedroom that we have ever had. We thought we had hit the bedroom lottery in our old Boston apartment, but dang! This space is at least twice the size. Our current arrangement is maybe 1/3 the size of this room, so to say we are excited is an understatement. Macy Cat even scored her own closet in here!
We added a staggered board and batten feature wall, replaced all of the baseboards as well as painted the walls and doors.
THE MASTER BATH
We also lucked out with an ensuite which I can't wait to attack with some marble tile! It's not huge, but it has potential! Take note of the toilet paper rose that the sweet lady who cleaned the house prior to closing left for us on every roll.
We have a lot of work to do and we are very eager to tackle it all. I'm obsessed with the idea of updating this house and can't wait to start crossing items off of our list!









































No comments:
Post a Comment